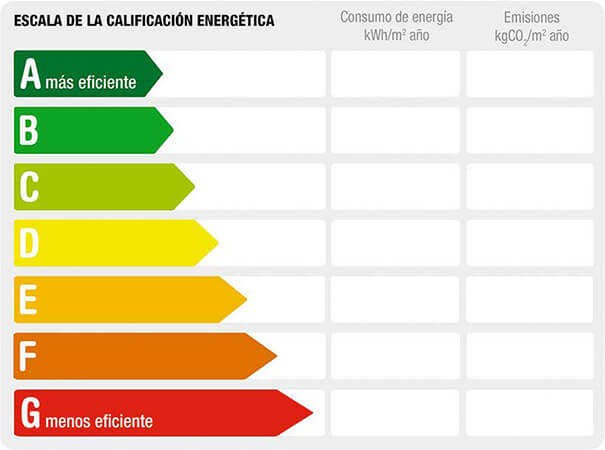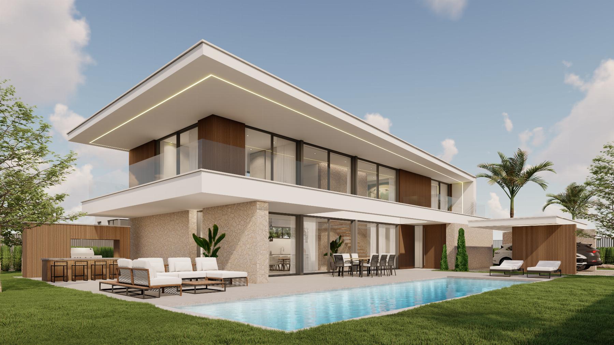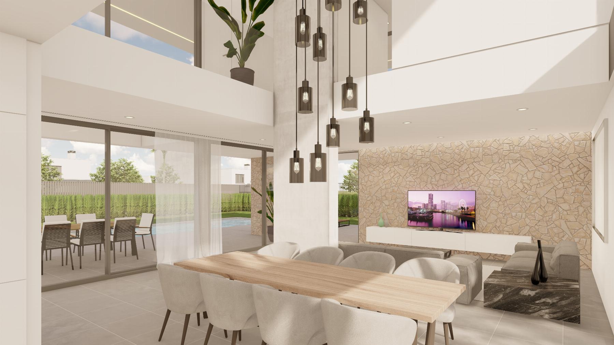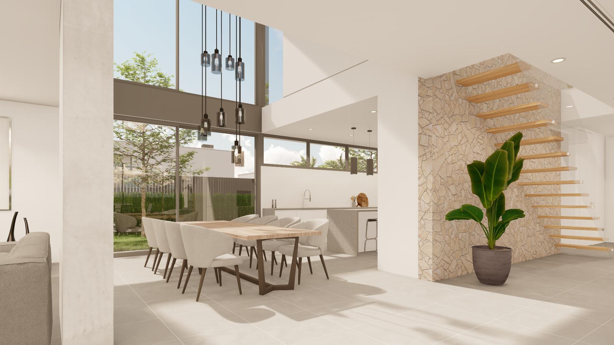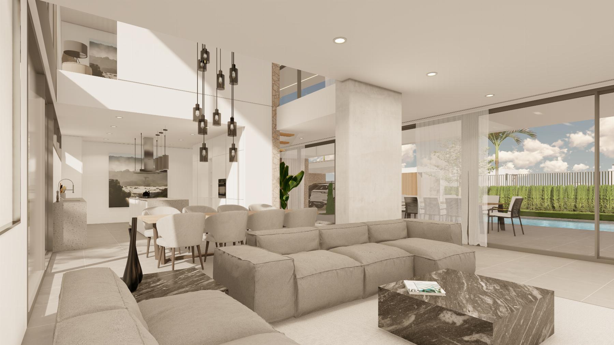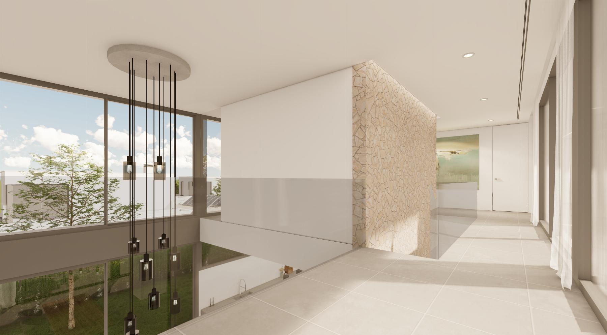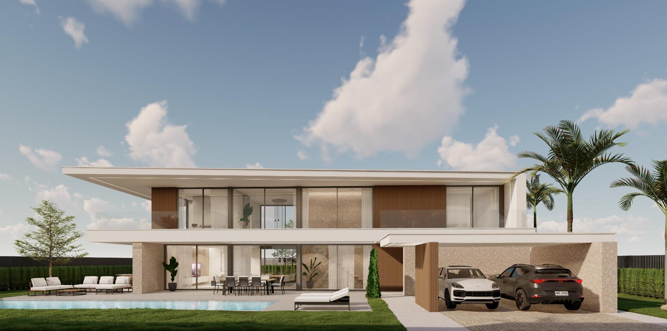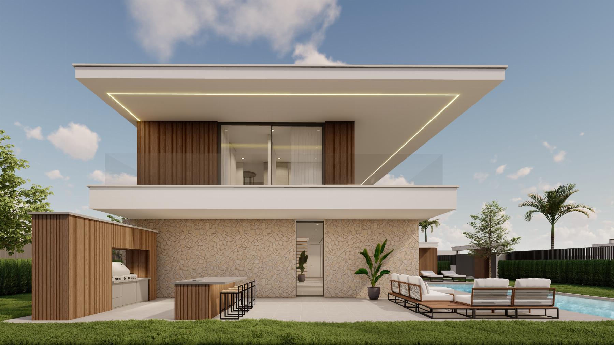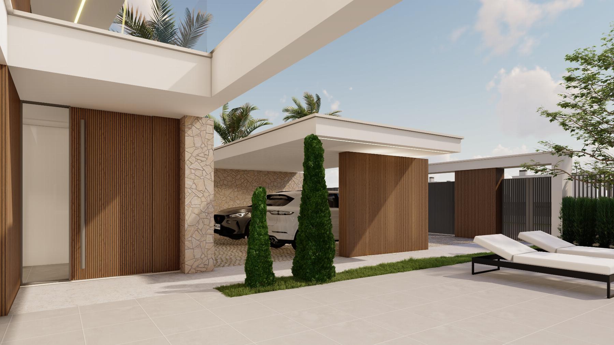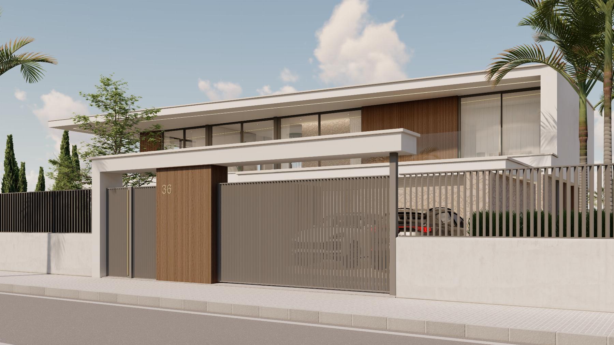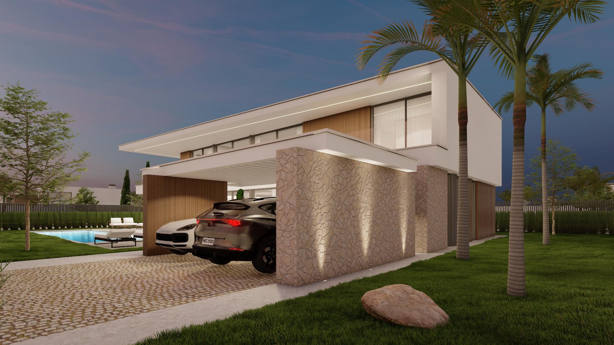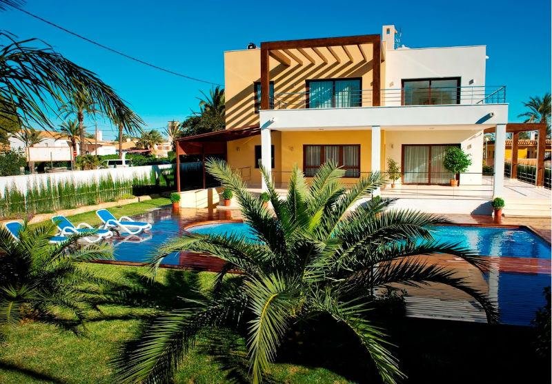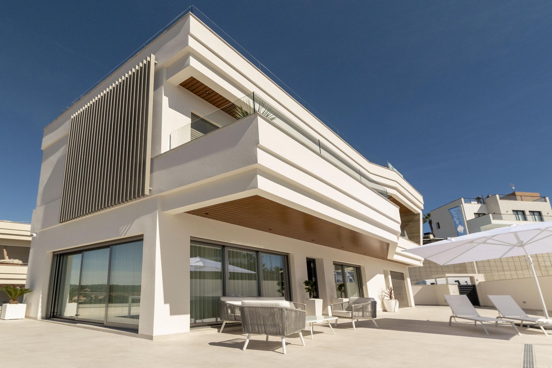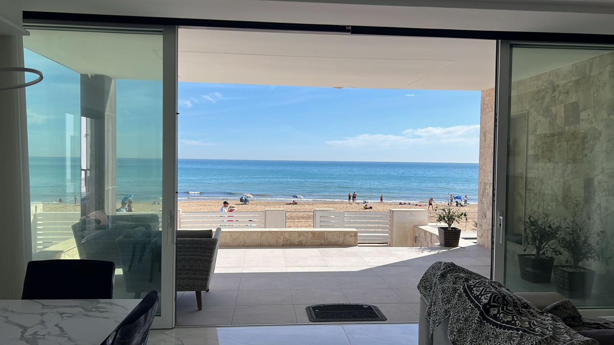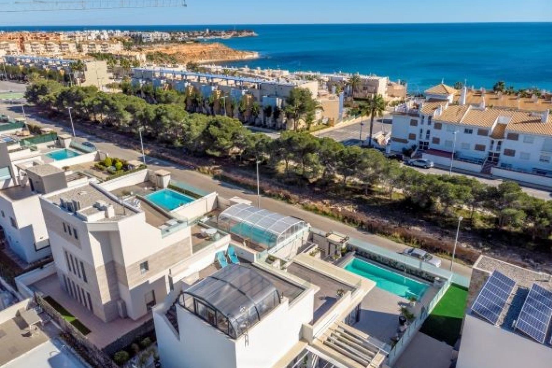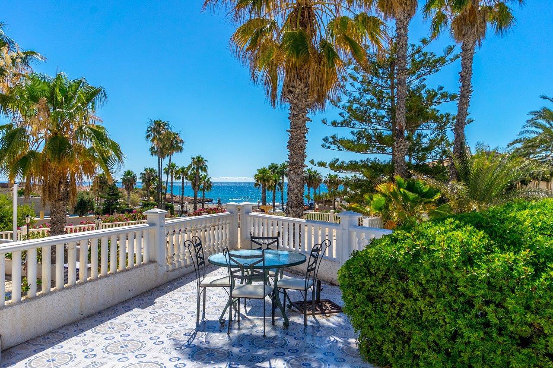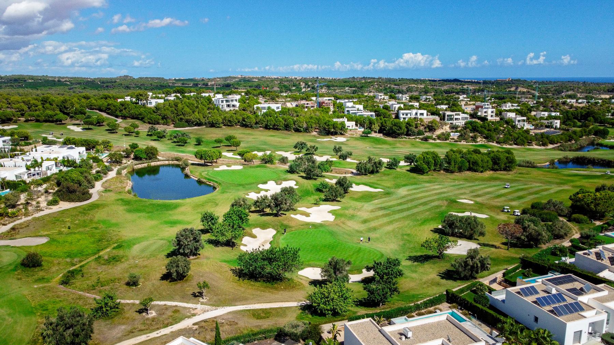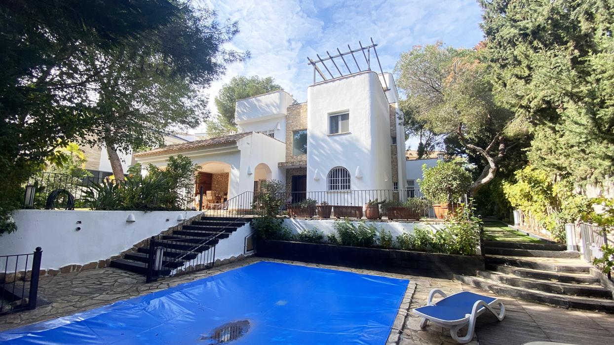Venta de chalet en Orihuela Costa, Cabo Roig
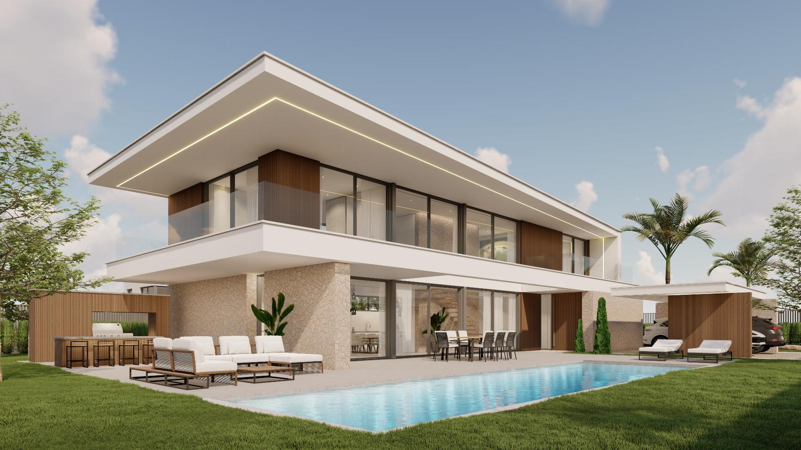
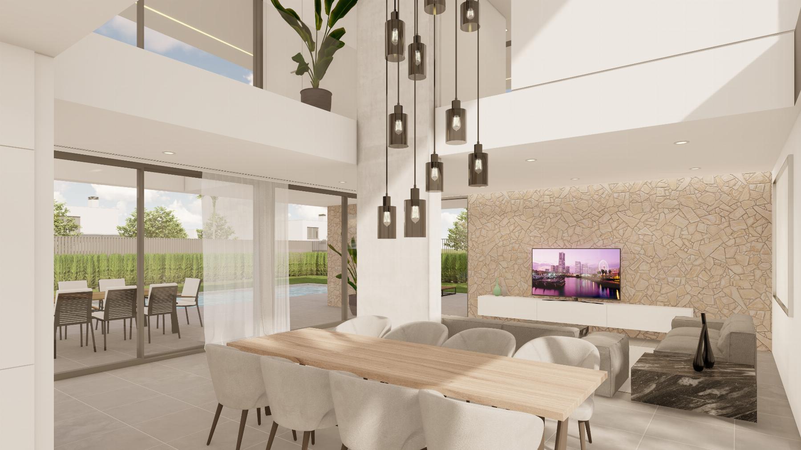
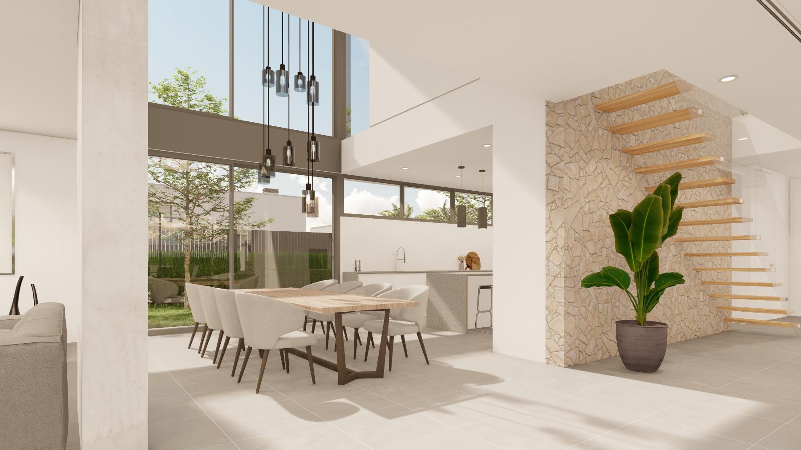
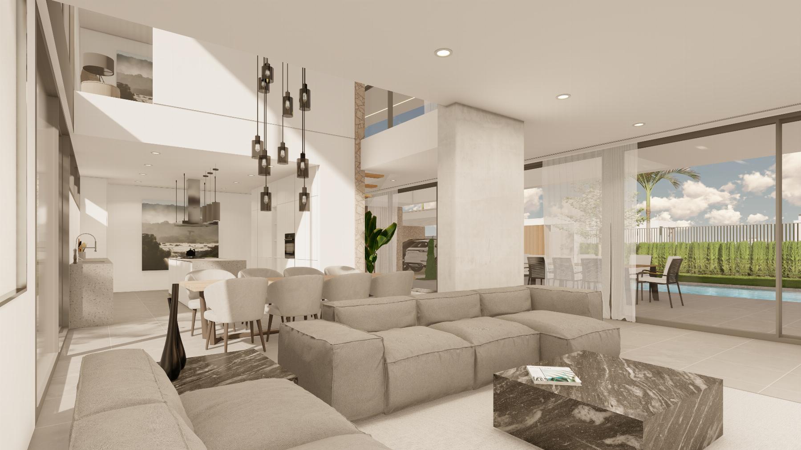
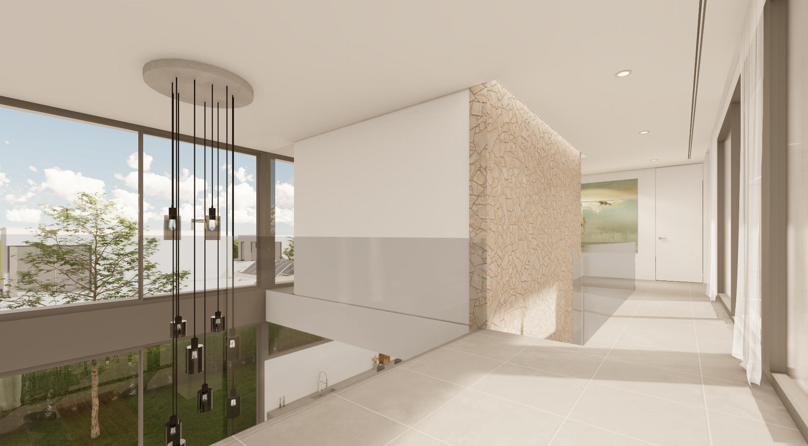
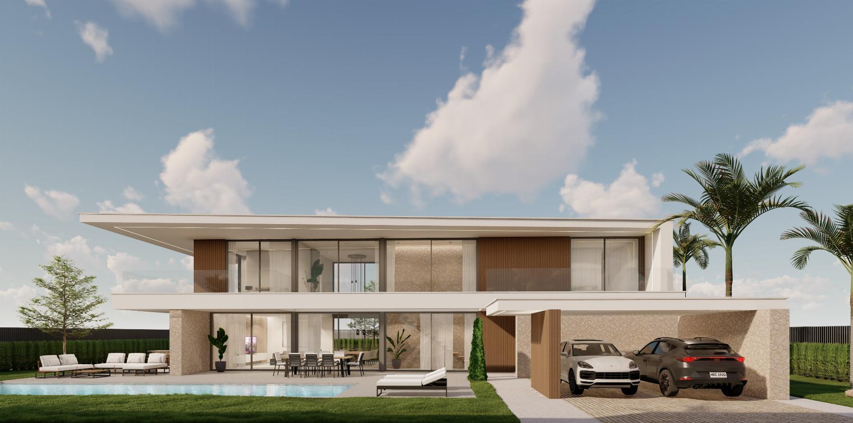
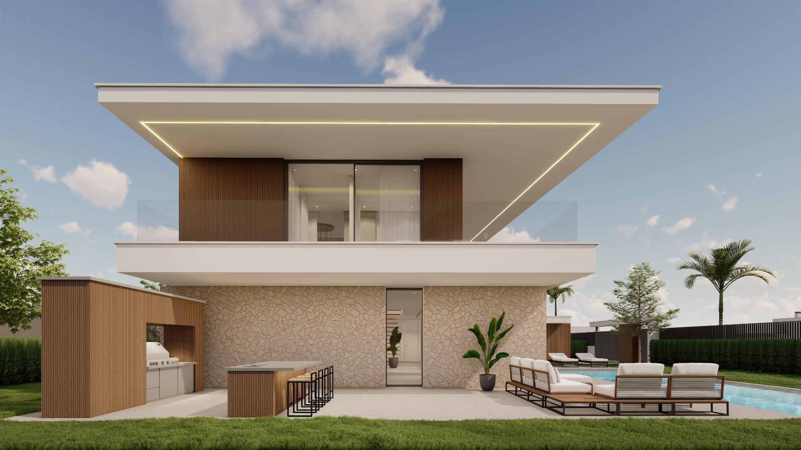
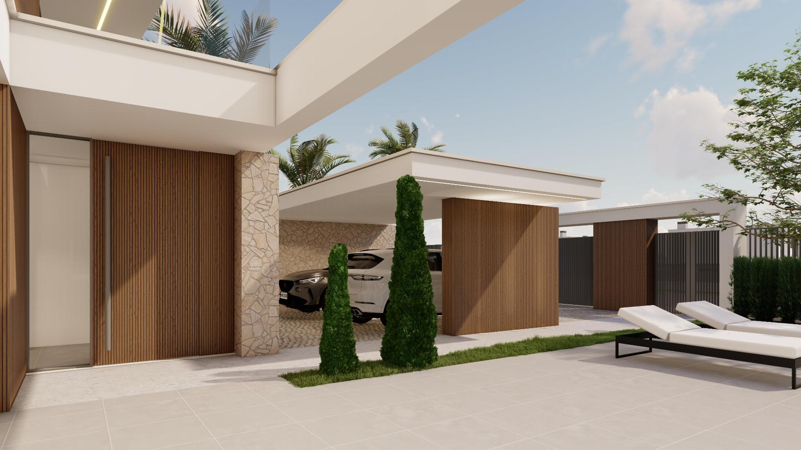
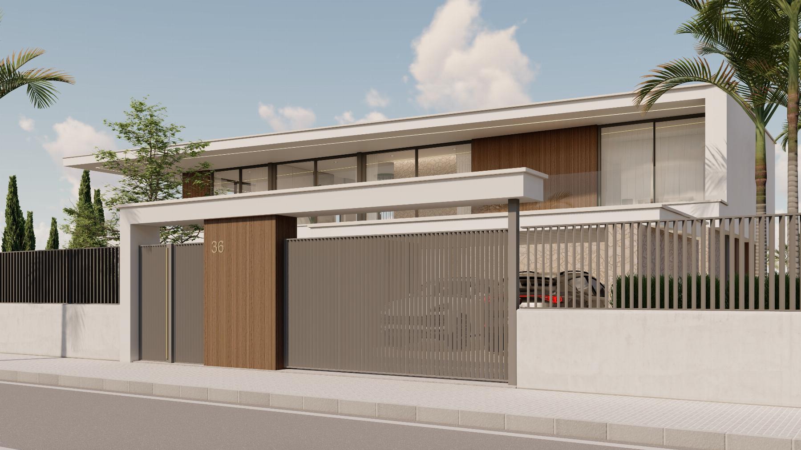
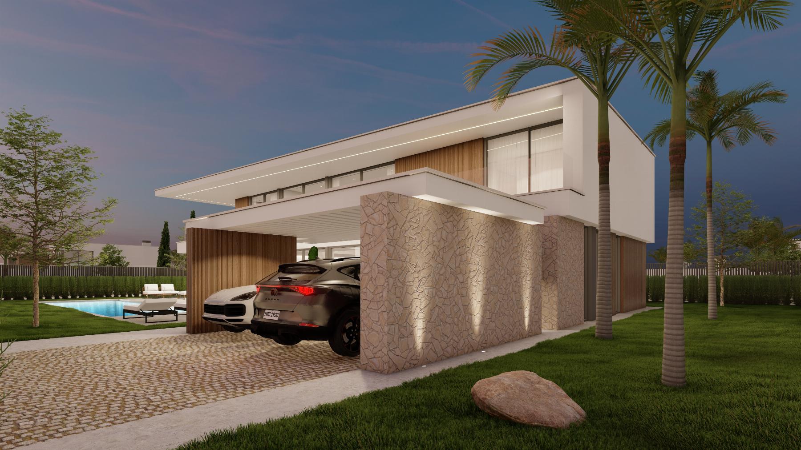
Descripción
Chalet en Cabo Roig, con 330 m² construidos, 894 m² útiles, 4 dormitorios, 5 baños, 2 garaje/s, nuevo, exterior, 5 armarios, 2 terraza(s), trastero, orientación sur, 2024, zonas verdes, piscina privada, calefacción individual, energía calefacción aerotermia, agua caliente individual, suelo de porcelánico
Esta impresionante villa se erige como una obra maestra, cuidadosamente seleccionada desde los materiales hasta los cautivadores patrones que crean una sensación de belleza atemporal en todos sus espacios. Con una planificación estética y funcional en mente, cuenta con un diseño meticulosamente pensado que optimiza el espacio y mejora la vida cotidiana. Las generosas ventanas inundan los interiores con una agradable luz natural, estableciendo una conexión perfecta con el entorno circundante. Vivir en esta villa implica disfrutar de la proximidad al mar, lo que permite a los residentes abrazar el efecto relajante de la vida costera. Al igual que las vigorizantes brisas marinas realzan aún más el encanto de esta excepcional propiedad.
Características
Inmueble
- 330 M2 Construidos
- 894 M2 Útiles
- 4 Dormitorios
- 5 Baños
- Nuevo
- Exterior
- 5 Armarios
- 2 Terraza(s)
- Orientación sur
- 2024
- Suelo de porcelánico
Edificio
- Zonas verdes
Extras
- 2 Garajes
- Trastero
- Piscina privada
- Calefacción individual
- Energía calefacción aerotermia
- Aire acondicionado centralizado
- Agua caliente individual
- Energía agua aerotermia
Certificado energético
